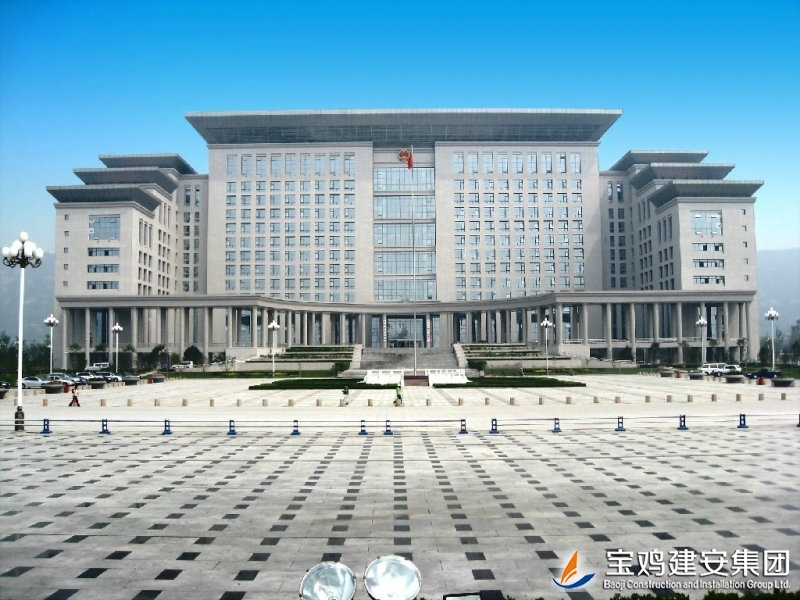Baoji Administrative Center building is the frame-shear wall structure and beam type raft plate foundation, with a total construction area of ??80,518 m2. The main building has 1 underground floor and 16 floors above the ground with a total height of 61.15m. The basement of the project is used as garage and equipment room. The building on the ground is the intelligent building integrated with government office, conference and exhibition into one. There are a total of 10 elevators and 2 fire lifts and 8 passenger elevators in this project. The mechanical and electrical installation includes water supply and drainage engineering, HVAC engineering, power and lighting electric engineering, intelligent electrical engineering, fire control automatic alarm electrical engineering. The project was awarded the "Chang’an Cup" award of Shaanxi Province.
